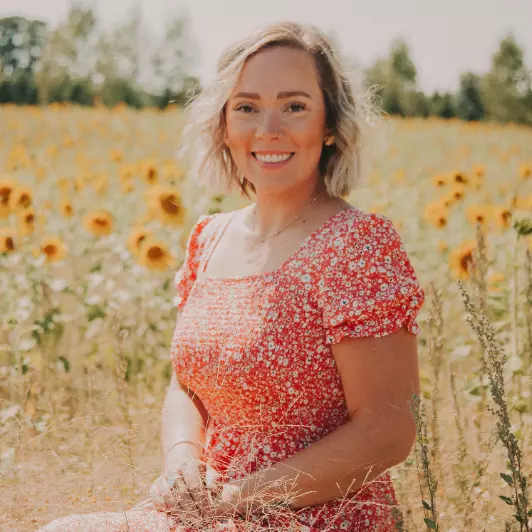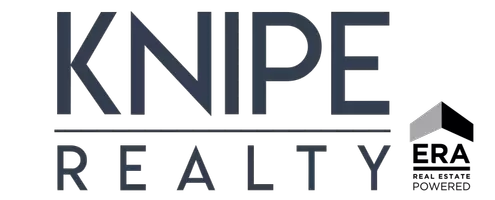Bought with RE/MAX Advantage Group
$165,000
$165,000
For more information regarding the value of a property, please contact us for a free consultation.
1819 SE ORIENT DR #8 Gresham, OR 97080
3 Beds
2 Baths
1,848 SqFt
Key Details
Sold Price $165,000
Property Type Manufactured Home
Sub Type Manufactured Homein Park
Listing Status Sold
Purchase Type For Sale
Square Footage 1,848 sqft
Price per Sqft $89
Subdivision Whisper Creek
MLS Listing ID 718487711
Sold Date 11/07/25
Style Double Wide Manufactured
Bedrooms 3
Full Baths 2
HOA Y/N No
Land Lease Amount 780.0
Year Built 1993
Annual Tax Amount $827
Tax Year 2024
Property Sub-Type Manufactured Homein Park
Property Description
Well appointed 3 bed 2 bath home with over 1800 square feet in the Whisper Creek Community offers a spacious layout with functional spaces. The interior features open-concept living with tons of light. The kitchen has ample cabinetry is ideal for hosting gatherings, 2 living spaces, and a dining area round out the home. Inside you'll find fresh paint and an updated primary shower. Outside there is a new deck perfect for BBQ's, or quiet evenings, covered parking, and an attached 1 car garage -a very rare and unique bonus. All of this in a convenient location close to shopping, parks, transportation, and the beautiful Mt. Hood recreation area. Don't miss the opportunity to make this move-in ready manufactured home your new home in Gresham! Space rent is $780/month home owner is responsible for all utilities - water, sewer, power, gas, garbage, cable, internet etc.
Location
State OR
County Multnomah
Area _144
Rooms
Basement Crawl Space
Interior
Interior Features Laminate Flooring, Laundry, Soaking Tub, Vaulted Ceiling, Washer Dryer
Heating Forced Air
Cooling Heat Pump
Appliance Builtin Oven, Cooktop, Dishwasher, Disposal, Free Standing Refrigerator, Island, Pantry
Exterior
Exterior Feature Deck
Parking Features Attached
Garage Spaces 1.0
Roof Type Composition
Garage Yes
Building
Lot Description Corner Lot
Story 1
Foundation Skirting
Sewer Public Sewer
Water Public Water
Level or Stories 1
Schools
Elementary Schools Kelly Creek
Middle Schools Gordon Russell
High Schools Sam Barlow
Others
Senior Community No
Acceptable Financing Cash, Conventional
Listing Terms Cash, Conventional
Read Less
Want to know what your home might be worth? Contact us for a FREE valuation!

Our team is ready to help you sell your home for the highest possible price ASAP








