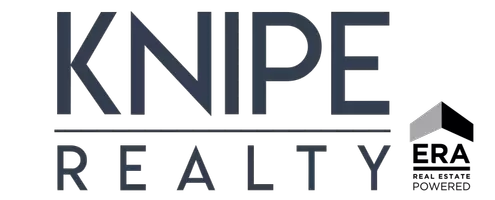10724 Chug Ln Gervais, OR 97026
4 Beds
2.5 Baths
3,602 SqFt
UPDATED:
Key Details
Property Type Single Family Home
Sub Type Residence
Listing Status Active
Purchase Type For Sale
Square Footage 3,602 sqft
Price per Sqft $416
MLS Listing ID 833917
Bedrooms 4
Full Baths 2
Half Baths 1
Year Built 2018
Annual Tax Amount $6,716
Tax Year 2024
Lot Size 2.230 Acres
Acres 2.23
Property Sub-Type Residence
Property Description
Location
State OR
County Marion
Area 90 Marion County
Rooms
Family Room 20x16
Other Rooms Rec Room
Primary Bedroom Level 1/Main
Dining Room Area (Combination)
Kitchen 22x15
Interior
Hot Water Electric
Heating Electric, Heat Pump, Forced Air
Cooling Electric, Forced Air
Flooring Laminate
Fireplaces Type Electric, Living Room
Exterior
Parking Features Attached
Garage Spaces 3.0
Fence Yes
View Territorial
Roof Type Composition
Garage Yes
Building
Foundation Continuous
New Construction No
Schools
Middle Schools Gervais
High Schools Gervais
Others
Acceptable Financing Cash, Conventional
Listing Terms Cash, Conventional
Virtual Tour https://view.spiro.media/order/c8d0b8be-9a9c-4890-e5e3-08ddf42bb86e?branding=false








