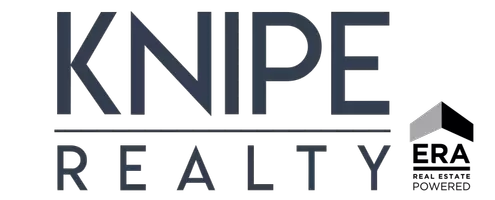5114 Cherie Ct SE SE Salem, OR 97306
4 Beds
2 Baths
1,564 SqFt
UPDATED:
Key Details
Property Type Single Family Home
Sub Type Residence
Listing Status Active
Purchase Type For Sale
Square Footage 1,564 sqft
Price per Sqft $313
Subdivision Boonesborough #2
MLS Listing ID 833523
Bedrooms 4
Full Baths 2
Year Built 2000
Annual Tax Amount $4,230
Tax Year 2025
Lot Size 6,969 Sqft
Acres 0.16
Property Sub-Type Residence
Property Description
Location
State OR
County Marion
Area 40 Southeast Salem
Rooms
Other Rooms Other(Refer to Remarks)
Primary Bedroom Level 1/Main
Dining Room Area (Combination)
Kitchen 12.6x12
Interior
Hot Water Gas
Heating Gas, Central AC, Forced Air
Cooling Gas, Central AC, Forced Air
Flooring Carpet, Other(Refer to Remarks), Vinyl
Fireplaces Type Gas, Living Room
Exterior
Parking Features Attached
Garage Spaces 2.0
Fence Partial
View Territorial
Roof Type Composition
Garage Yes
Building
Foundation Continuous
New Construction No
Schools
Middle Schools Judson
High Schools Sprague
Others
Senior Community No
Acceptable Financing Cash, Conventional, Federal VA, FHA
Listing Terms Cash, Conventional, Federal VA, FHA








