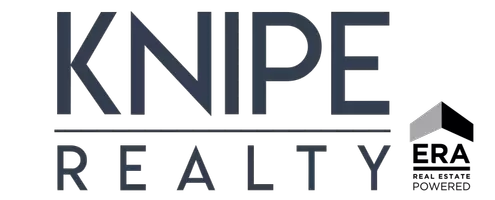13 SMITH DR Echo, OR 97826
3 Beds
2.1 Baths
2,984 SqFt
UPDATED:
Key Details
Property Type Single Family Home
Sub Type Single Family Residence
Listing Status Active
Purchase Type For Sale
Square Footage 2,984 sqft
Price per Sqft $201
MLS Listing ID 532701887
Style Stories1, Daylight Ranch
Bedrooms 3
Full Baths 2
Year Built 1995
Annual Tax Amount $6,058
Tax Year 2024
Lot Size 0.310 Acres
Property Sub-Type Single Family Residence
Property Description
Location
State OR
County Umatilla
Area _433
Zoning R2
Rooms
Basement Crawl Space, Daylight, Finished
Interior
Interior Features Ceiling Fan, Garage Door Opener, Hardwood Floors, High Ceilings, Jetted Tub, Laminate Flooring, Laundry, Tile Floor, Vaulted Ceiling, Wallto Wall Carpet
Heating Forced Air90
Cooling Central Air, Mini Split
Fireplaces Number 1
Fireplaces Type Propane
Appliance Builtin Oven, Builtin Range, Cook Island, Dishwasher, Disposal, Double Oven, Gas Appliances, Granite, Island, Pantry, Plumbed For Ice Maker, Stainless Steel Appliance
Exterior
Exterior Feature Covered Patio, Deck, Gas Hookup, Public Road, Sprinkler, Yard
Parking Features Attached
Garage Spaces 3.0
View Trees Woods, Valley, Vineyard
Roof Type Composition,Shingle
Garage Yes
Building
Lot Description Gentle Sloping, Golf Course, Hilly, Public Road, Trees
Story 1
Foundation Concrete Perimeter
Sewer Public Sewer
Water Public Water
Level or Stories 1
Schools
Elementary Schools Echo Schl
Middle Schools Echo Schl
High Schools Echo Schl
Others
Senior Community No
Acceptable Financing Cash, Conventional, FHA, VALoan
Listing Terms Cash, Conventional, FHA, VALoan
Virtual Tour https://view.kkohlphoto.com/13-Smith-Dr/idx







