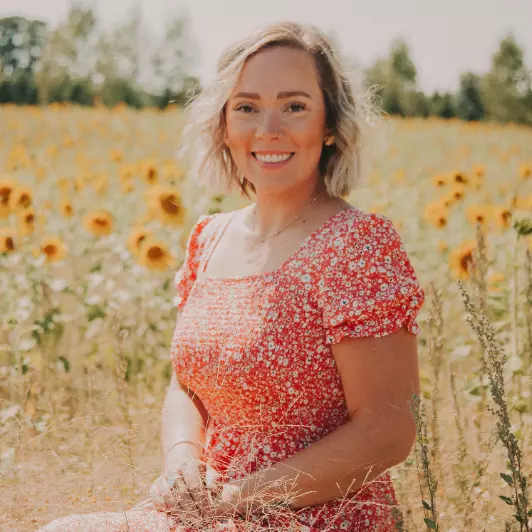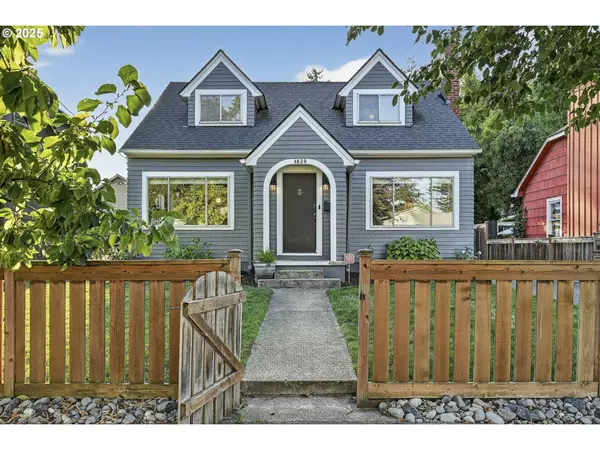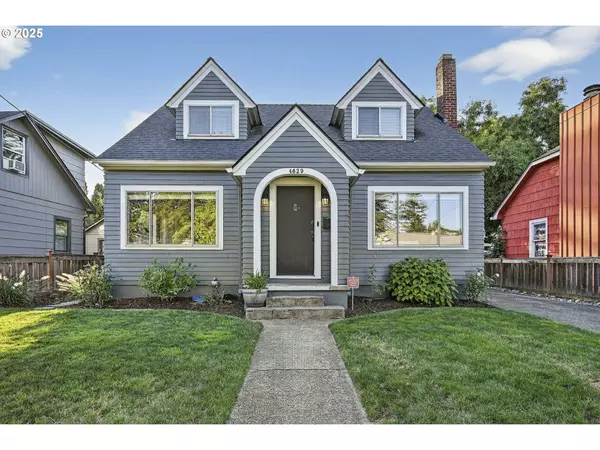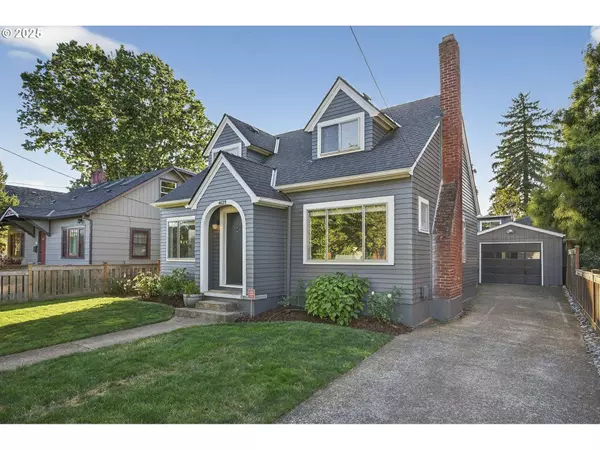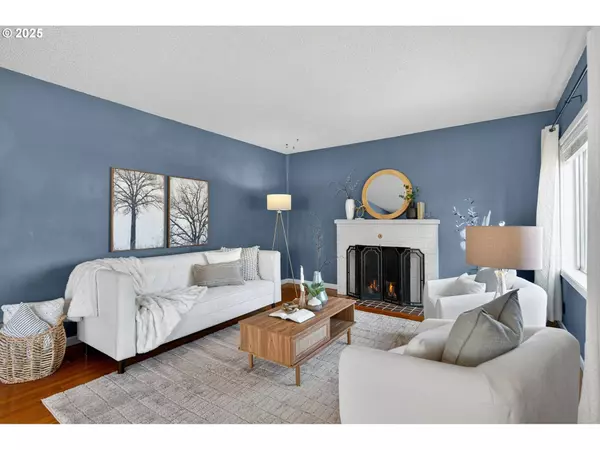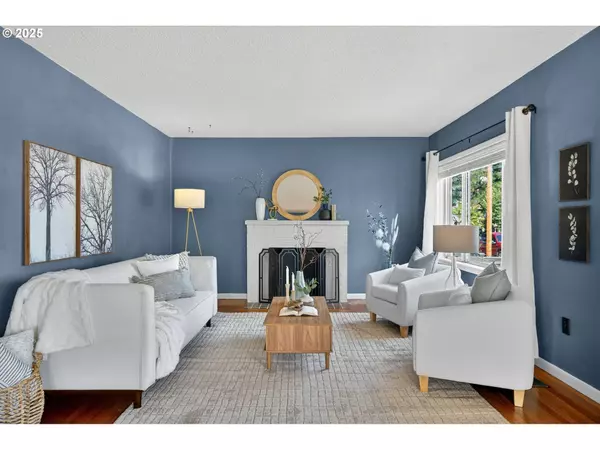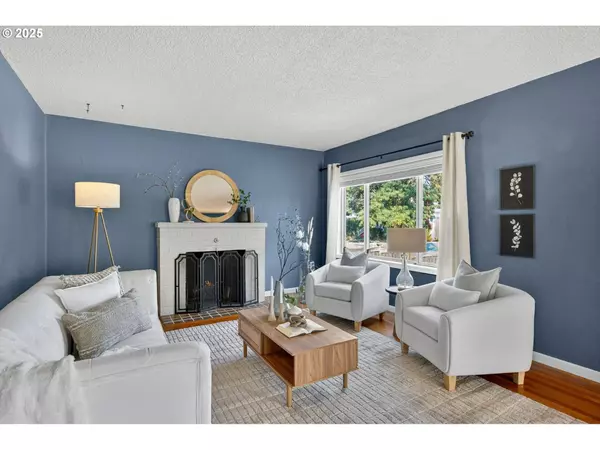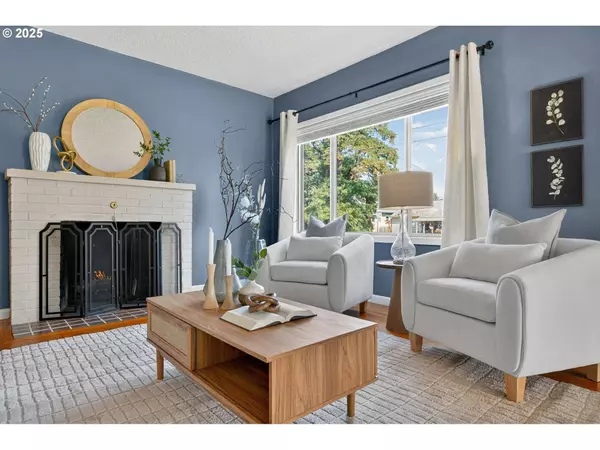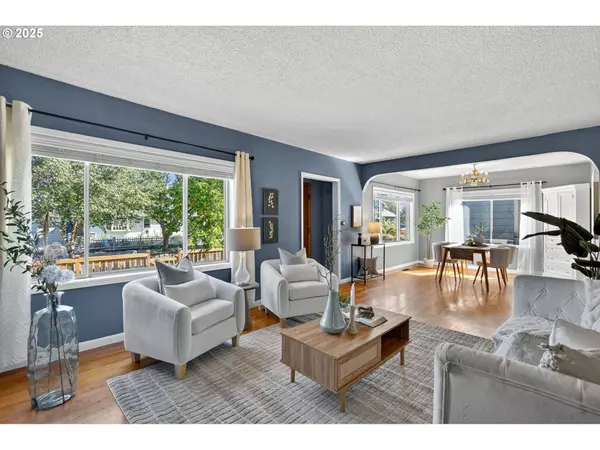
GALLERY
PROPERTY DETAIL
Key Details
Sold Price $499,000
Property Type Single Family Home
Sub Type Single Family Residence
Listing Status Sold
Purchase Type For Sale
Square Footage 2, 322 sqft
Price per Sqft $214
Subdivision Foster - Powell
MLS Listing ID 468136655
Sold Date 10/29/25
Style Capecod
Bedrooms 3
Full Baths 1
HOA Y/N No
Year Built 1926
Annual Tax Amount $5,194
Tax Year 2024
Lot Size 5,227 Sqft
Property Sub-Type Single Family Residence
Location
State OR
County Multnomah
Area _143
Zoning R2.5
Rooms
Basement Unfinished
Building
Lot Description Level
Story 3
Foundation Concrete Perimeter
Sewer Public Sewer
Water Public Water
Level or Stories 3
Interior
Interior Features Garage Door Opener, High Speed Internet, Tile Floor, Wood Floors
Heating Forced Air
Cooling Central Air
Fireplaces Number 1
Fireplaces Type Wood Burning
Appliance Dishwasher, Disposal, Free Standing Range, Free Standing Refrigerator, Plumbed For Ice Maker, Tile
Exterior
Exterior Feature Covered Patio, Fenced, Porch, Rain Barrel Cistern, Raised Beds, R V Parking, Security Lights, Yard
Parking Features Detached
Garage Spaces 1.0
View Territorial
Roof Type Composition
Garage Yes
Schools
Elementary Schools Marysville
Middle Schools Kellogg
High Schools Franklin
Others
Senior Community No
Acceptable Financing Cash, Conventional, FHA, VALoan
Listing Terms Cash, Conventional, FHA, VALoan
SIMILAR HOMES FOR SALE
Check for similar Single Family Homes at price around $499,000 in Portland,OR
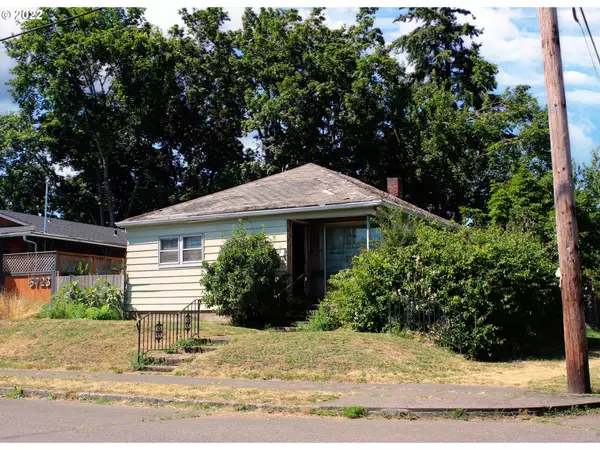
Active
$349,000
5729 SE FRANCIS ST, Portland, OR 97206
Listed by MORE Realty3 Beds 1 Bath 1,700 SqFt
Active
$513,000
6402 SE 57TH AVE, Portland, OR 97206
Listed by Oregon First5 Beds 3 Baths 2,145 SqFt
Active
$325,000
4417 SE 65TH AVE, Portland, OR 97206
Listed by Portland Proper Real Estate4 Beds 2 Baths 1,700 SqFt
CONTACT
